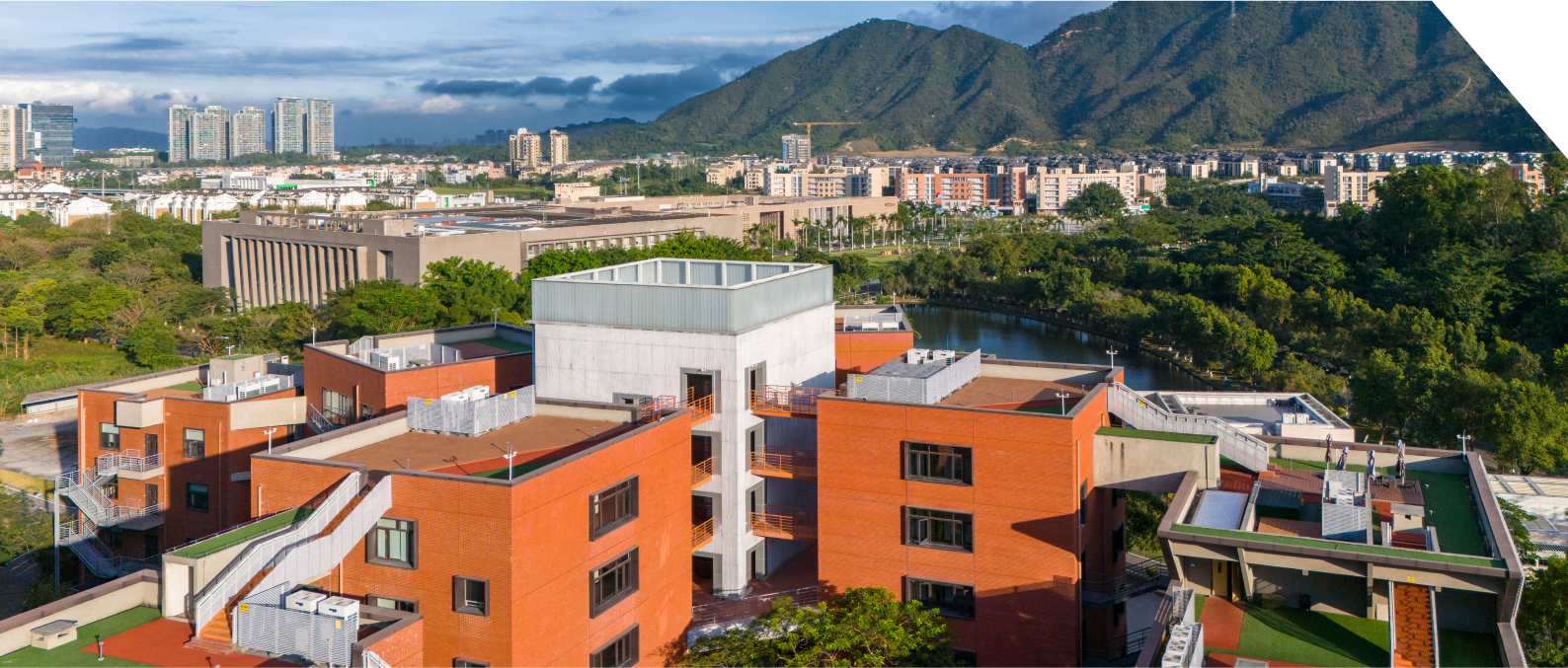Beijing Normal University Zhuhai Campus is located in Zhuhai ranging about 333 hectares and the School of Future Design is located in Block A and B1 of Yuanbai Building, covering an area of about 2641m2.
The space of the School can be divided into exhibition areas, teaching areas, special function classrooms, office areas and subsidiary functional spaces. Each area is interconnected with staircases and can be accessed multiple paths, which presents the open and integrated development concept of the School.
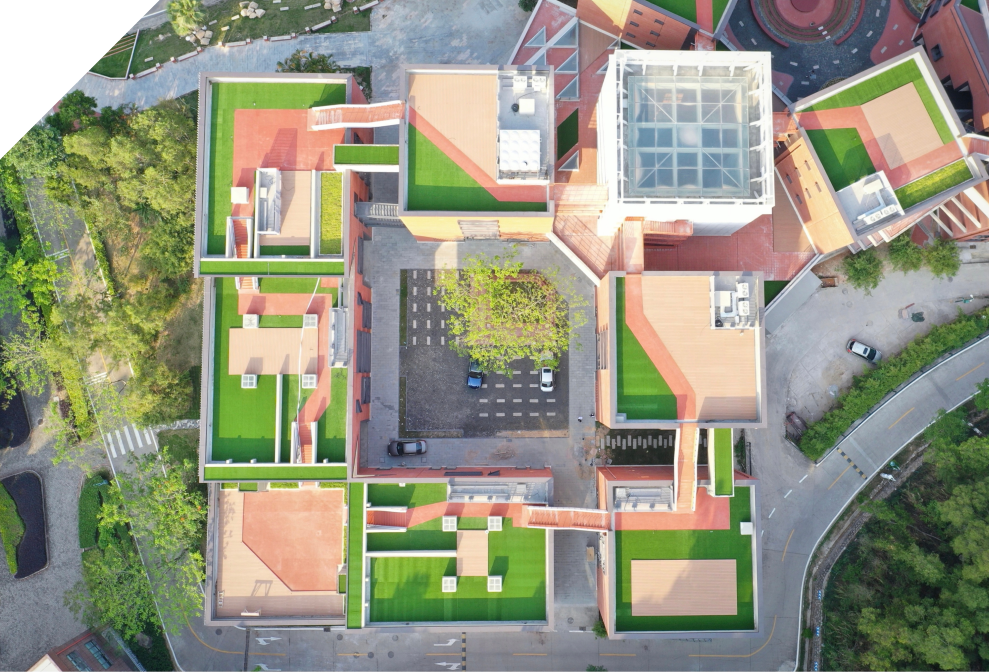
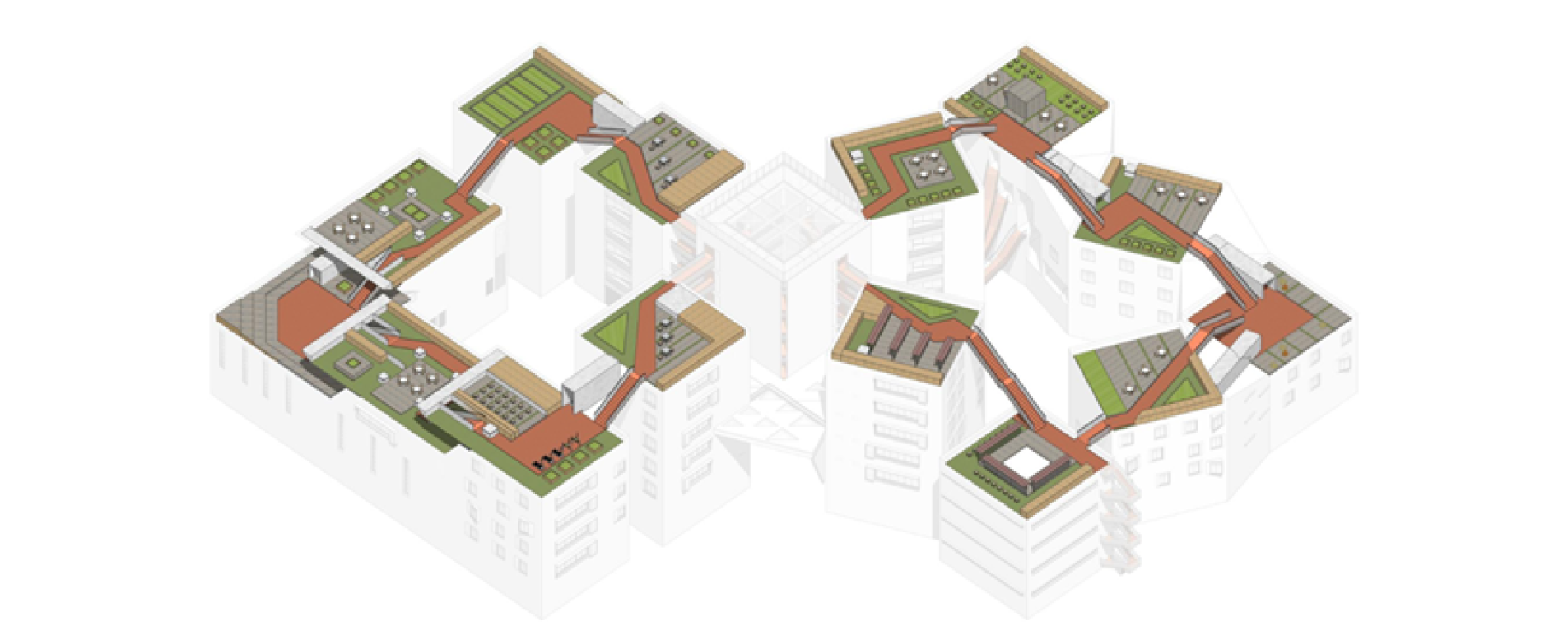
The exhibition area contains an exhibition hall (with staircase seating lecture hall) and an Expo exhibition space. Equipped with mobile display walls, the exhibition hall provides an open and flexible space for different exhibition needs. The Expo exhibition space is a prototype of the multimedia tea space in China Pavilion of 2020 Dubai Expo, which was designed by the BNU Future Design Center and School of Future Design. This space is also open to the teachers and students for teaching and displaying purposes.
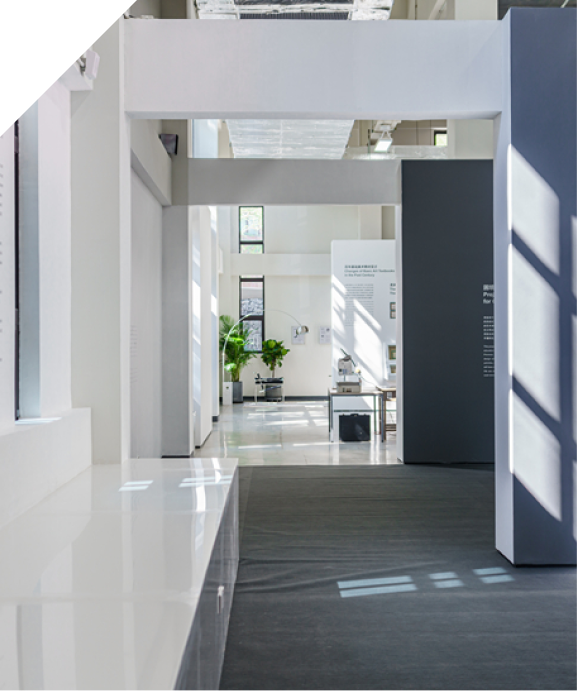
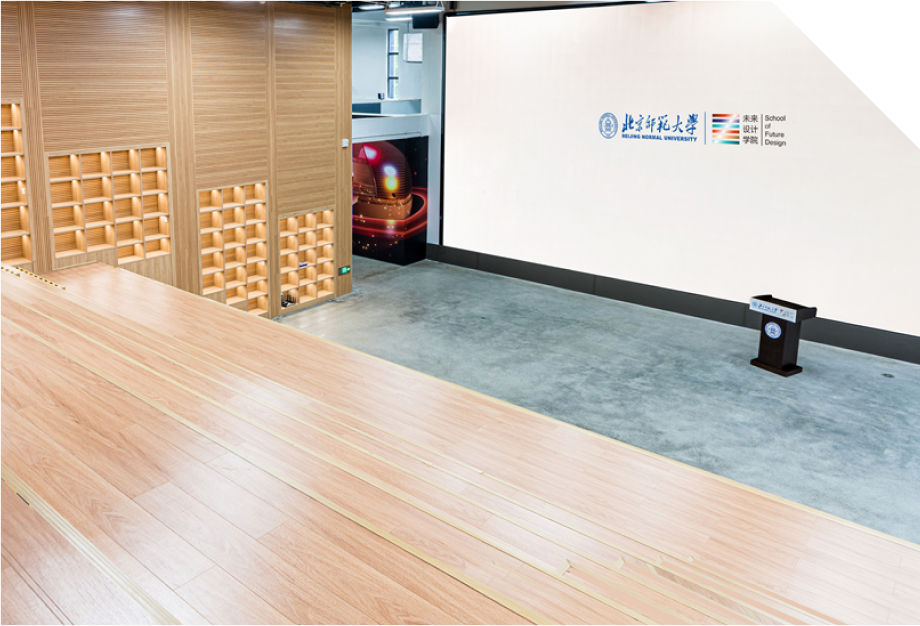
The teaching area includes normal-setting classrooms, the Lenovo-Future Design Education Laboratory, a U-shaped lecture hall and group discussion classrooms. Normal-setting classrooms are equipped with collaborative tables for lectures, group discussions and coworking projects. The Lenovo-Future Design Education Laboratory (Lenovo Lab) combines media interactive teaching and teleconference conference functions, providing technical support and educational space for the School. The U-shaped lecture hall, as a simplified version of the Lenovo Lab, meets the requirements of both professional courses and meetings. The group discussion classrooms are equipped with multiple modular desks, chairs and screens for seminar and presentation functions.
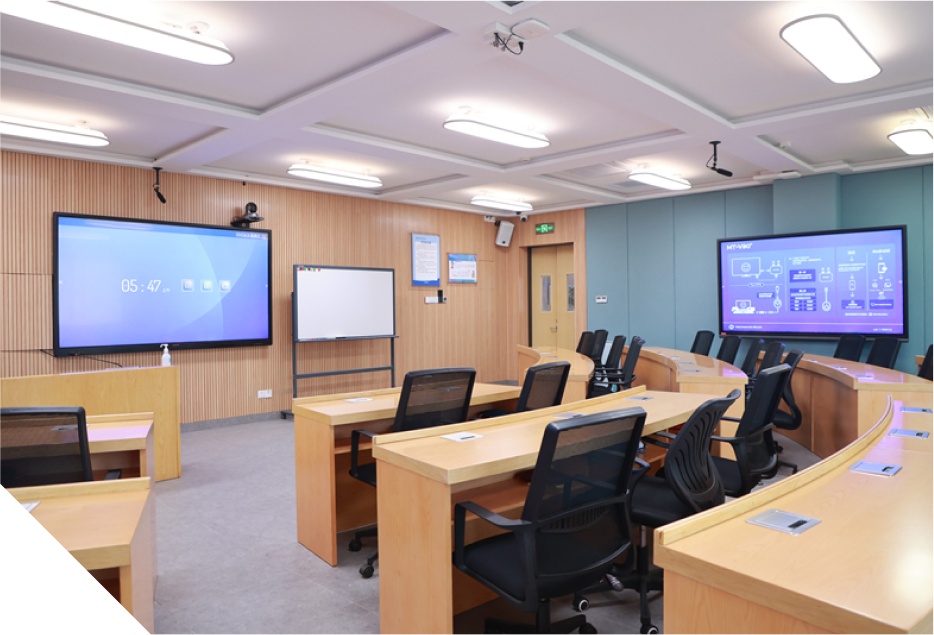
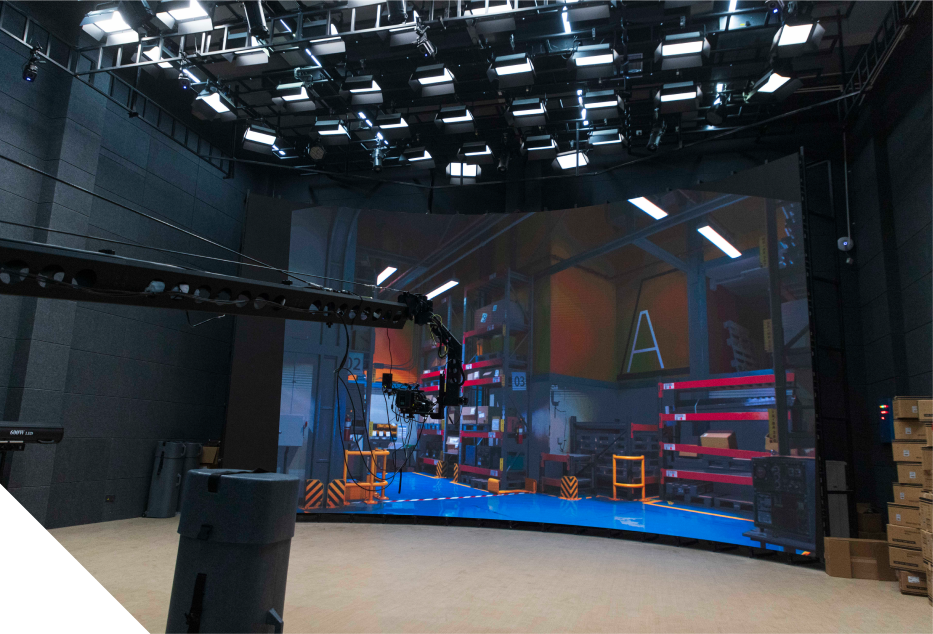
Classrooms with special functions include a film production studio, a VI lab, 3D printing lab and a mechanical workshop with advanced equipment provided for teaching and learning, namely, photography equipment, VI equipment, 3D printers, CNC machine, etc. By improving students’ practical skills, the learning and designing experience can be enhanced.
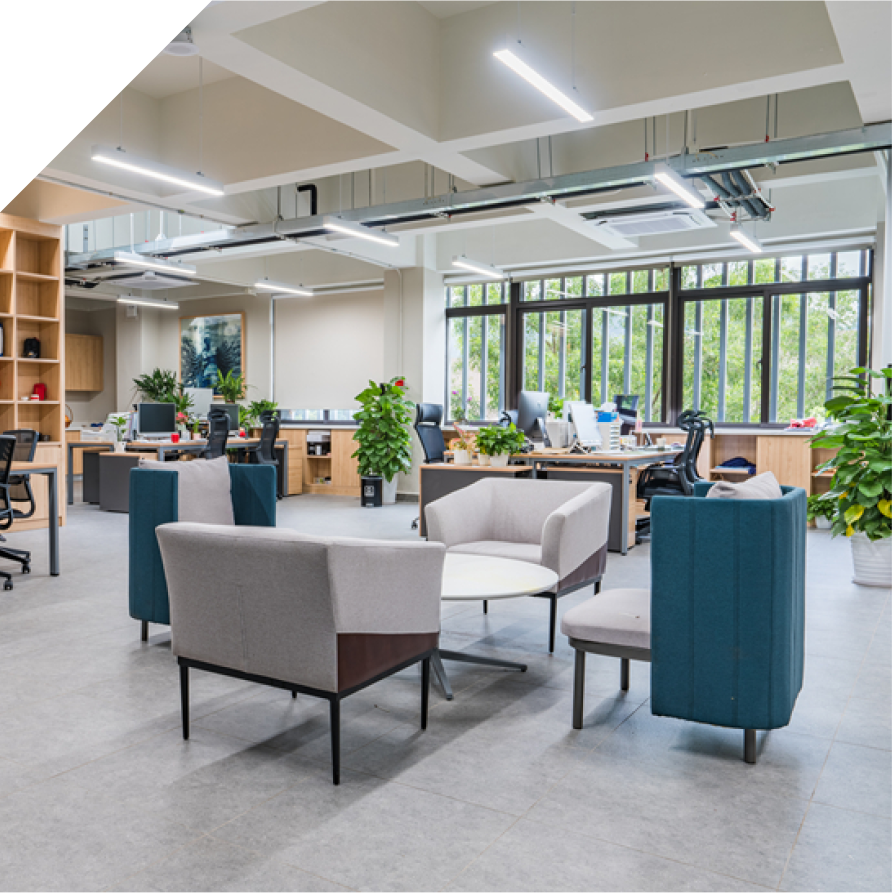
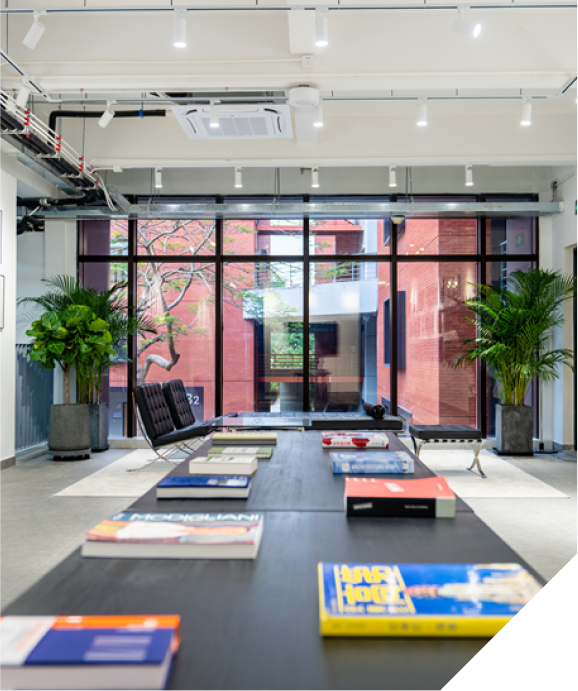
The office area contains an Academic Committee Office and a Laboratory Management Office. The Academic Committee Office shares an integrated working area with the Administration Office, and the Laboratory Management Office interacts closely with the research team, aiming to realize instant sharing of information and research resources.
Other functional areas include Student Service Center, a reading room, a coffee shop, exhibition hall storage, etc.
